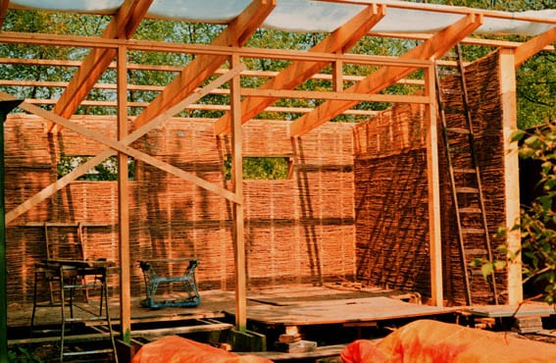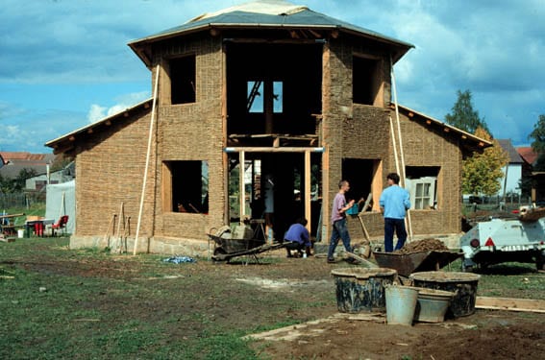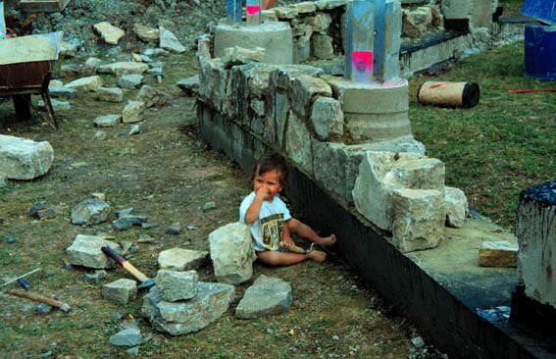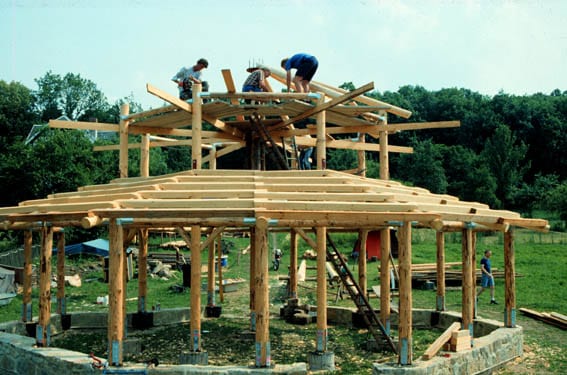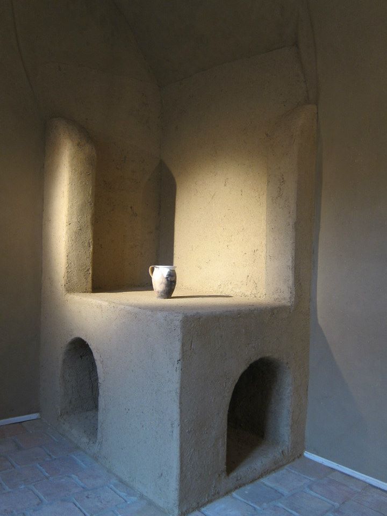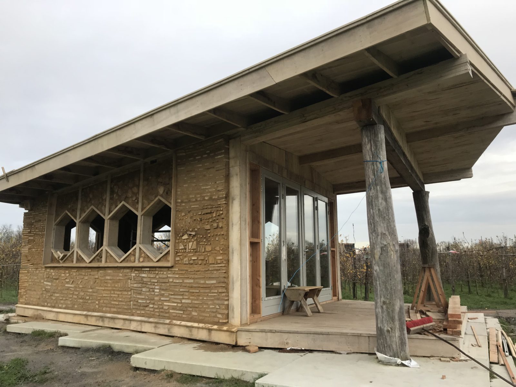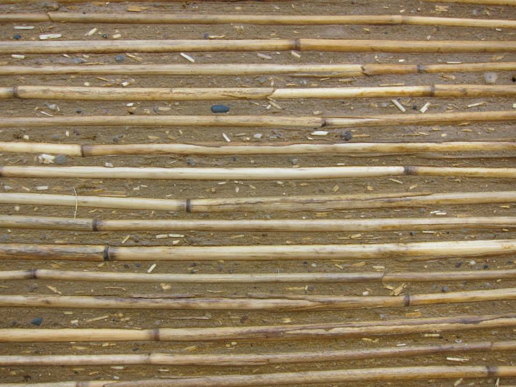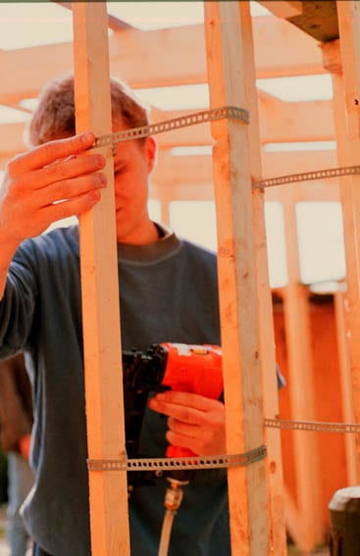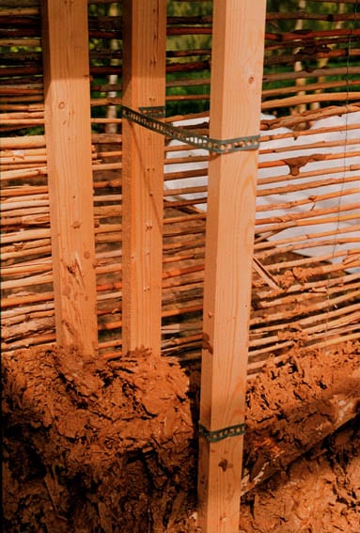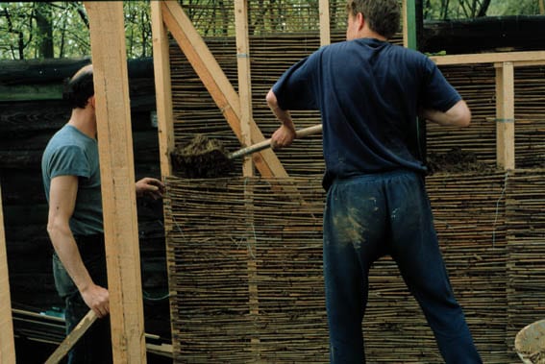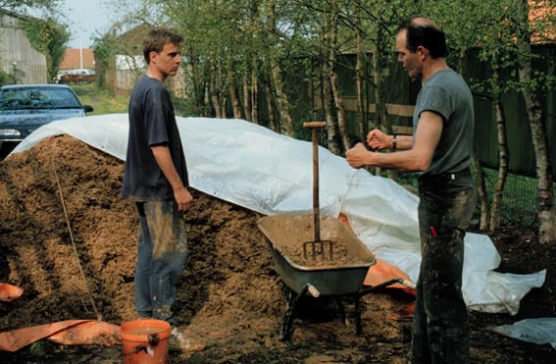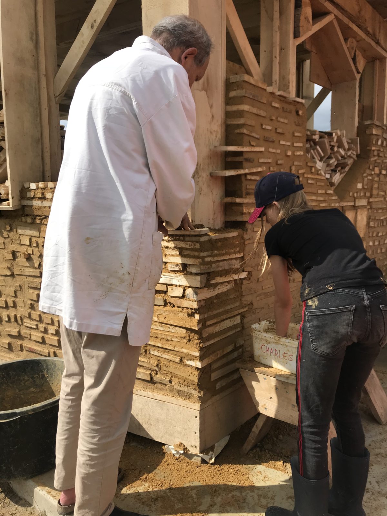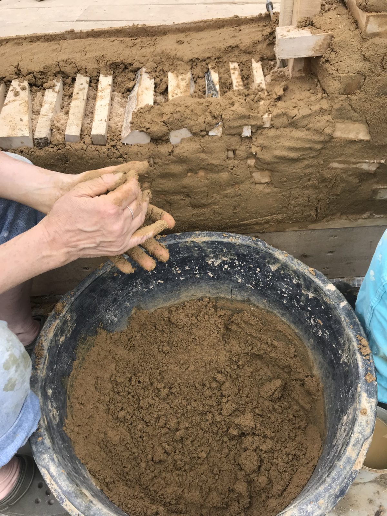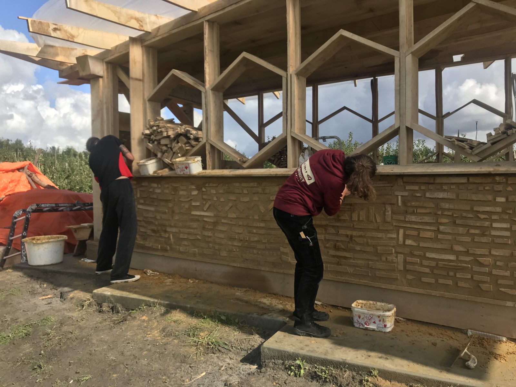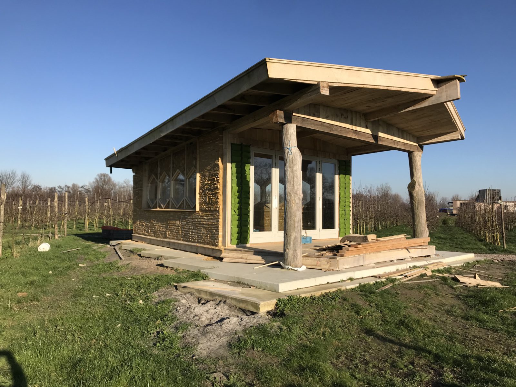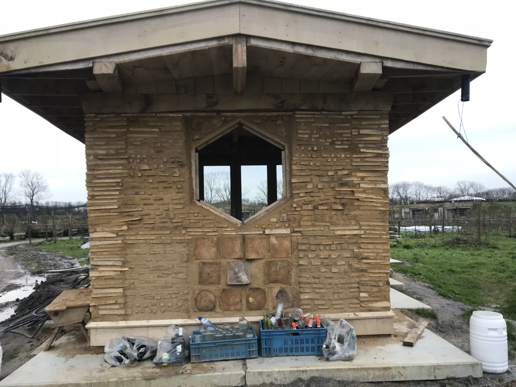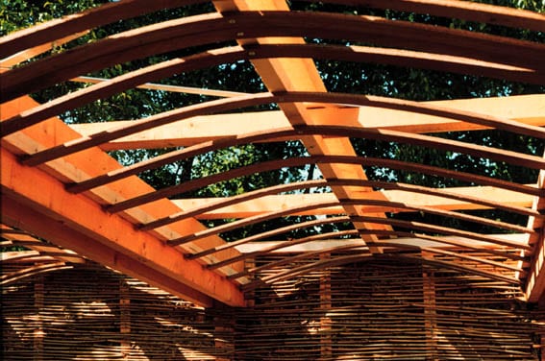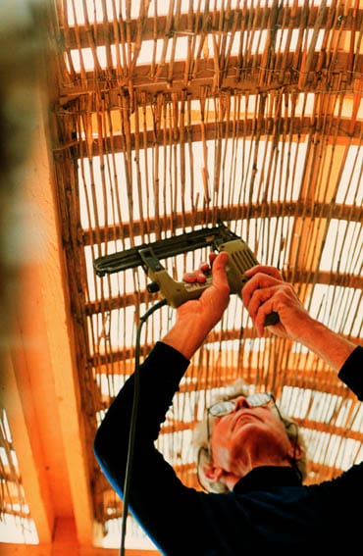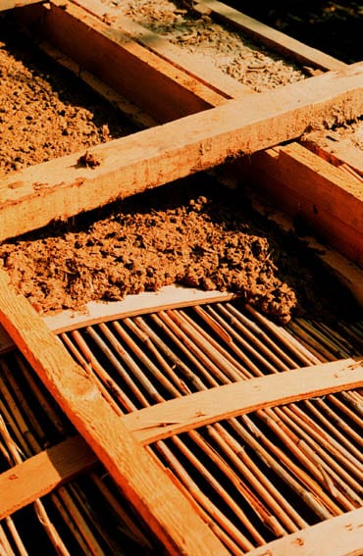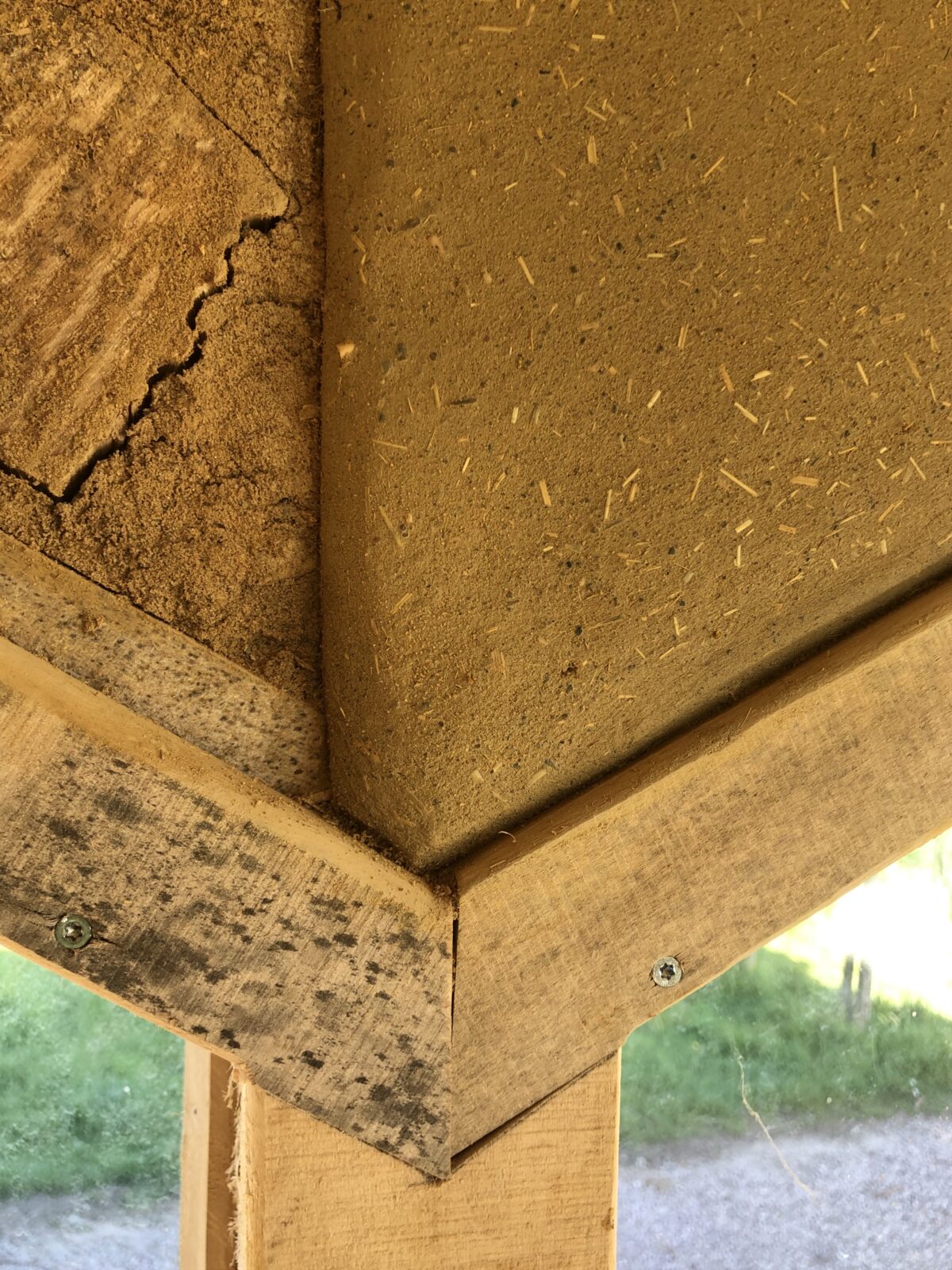Cordwood
Building with wood and loam is as old as human existence. To describe the wood loam technique, it is possible to digress into an infinite number of techniques. We therefore limit ourselves to 2 cordwood techniques, with attached photos.
Loam with wood chips
A mixture of small pieces of wood with very fat clay. Let the mixture stand for at least 1 day, then fill the finished slats and reed formwork. Let the wall dry for 6 weeks before plastering it with clay plaster or lime plaster. Wood loam is not a load-bearing construction and must always have a self-supporting wooden frame! It is also important to always build with a roof overhang of at least 1 meter and with a plinth of 40 cm high in the splash area. The “Dry Hat, Dry Foot” principle.
This building system is particularly fast and therefore relatively cheap to build.
Loam with wooden slats and branches
Saw all slats and branches to the desired length of the wall thickness. Mix the base clay with water and apply the desired consistency. Brick the wood with the base loam and straw sawdust in the center of each wooden block.
As described in the first method ‘Loam with Wood Chips’
This is a more complex construction method and takes time.
Wood loam has a high insulation value. With its 700 kg / m3, the walls do not let the cold through and ensure a comfortable indoor climate.
Paviljoen het ‘Raathuis’
As seen on the banner photo above, its name is due to its honeycomb-shaped windows and its future function as a bee palace and also a meeting location, etc. technology cordwood and the principle of ZERO WASTE.
Cordwood technique
Van oorsprong een natuurlijke bouwmethode waarbij korte boomstammen kruiselings worden opgestapeld in een ‘natuurlijk’ mortelmengsel om muren te bouwen. Deze techniek gebruikt tegen minimale kosten lokale materialen.
Stadshout (Amsterdam) tekende voor het ontwerp en de uitvoering van de bouw, leverde hout voor het skelet, resthout voor de bouw van de muren, plus het houtzaagsel voor de samenstelling van het mortelmengsel, als extra isolatie van de leemmuren. Tierrafino leverde basisleem voor de bouw van de muren , verzorgde de uitvoering van de buitenmuren en het afstucen van de van de binnenmuren met duro leemstuc van een honingkleurige wit en oker met stro.
De muren zijn opgebouwd uit horizontale 2 leemdammen, bestaande uit basisleem gemengd met houtzaagsel, dat de isolatiewaarde van de leem extra verhoogt, 1 dam vormt de buitenmuur en 1 dam vormt de binnenmuur met daartussen houtschaafsel als isolatie. Op deze leemdammen zijn verticale houten latjes geplaatst waarop dan weer 2 leemdammen zijn opgebracht enz……..
Het is een vrij eenvoudig maar arbeidsintensieve bouwmethode. Het is snel aangeleerd en met vele hands-on gaat het aanzienlijk sneller. Het resultaat is de zeker de moeite waard.
PAGINA over de bouw van het ‘Raathuis’ klik hier!
Of lees verder op de onderstaande pagina’s van de andere leembouwtechnieken!
Speciaal voor professionals is de Technical Friday Morning. In 1,5 uur geven we uitleg over leembouw in het algemeen en de technische toepassingen van onze leemproducten. Aan onze presentatie zijn geen kosten verbonden.
Meld je aan
